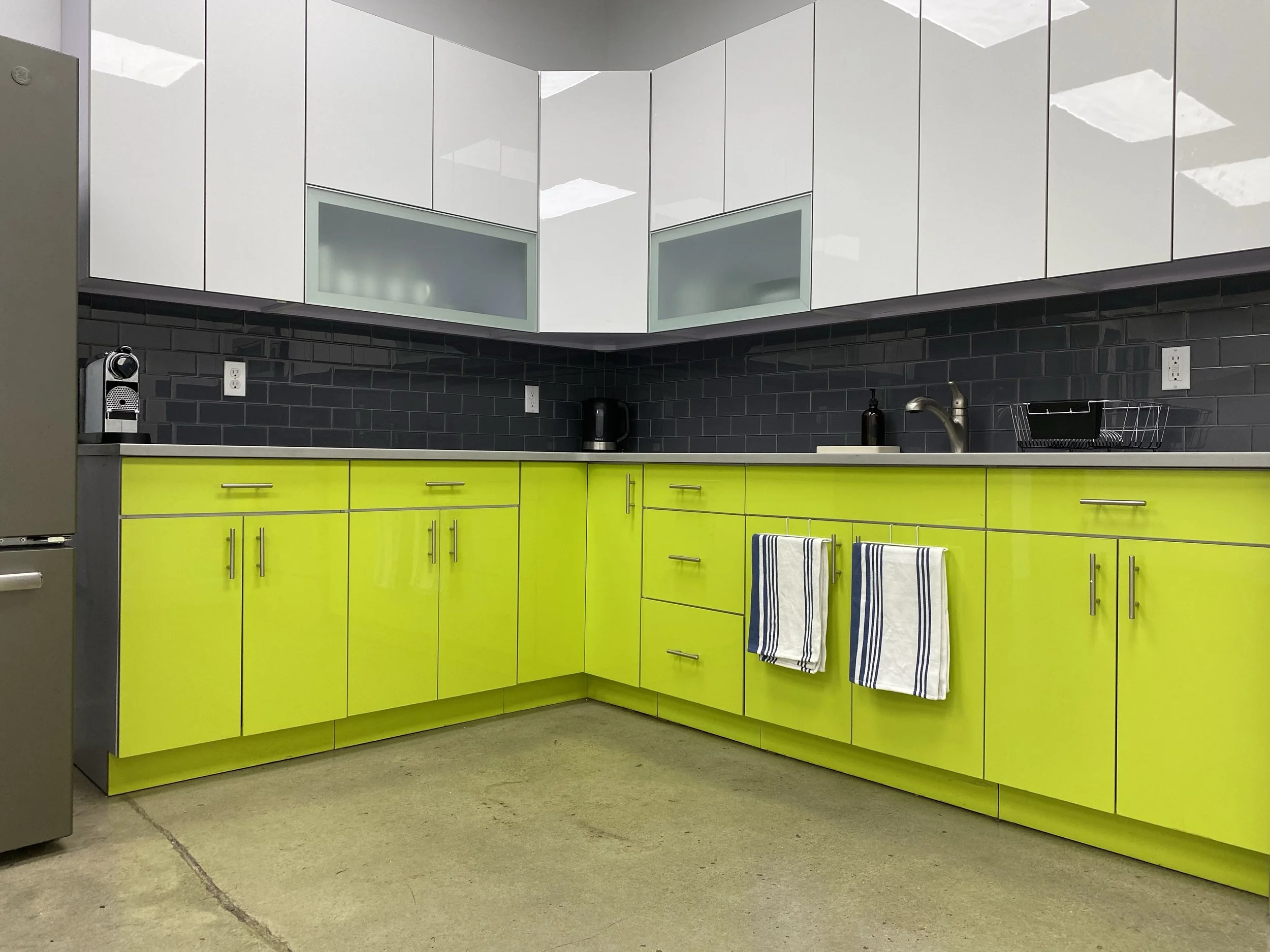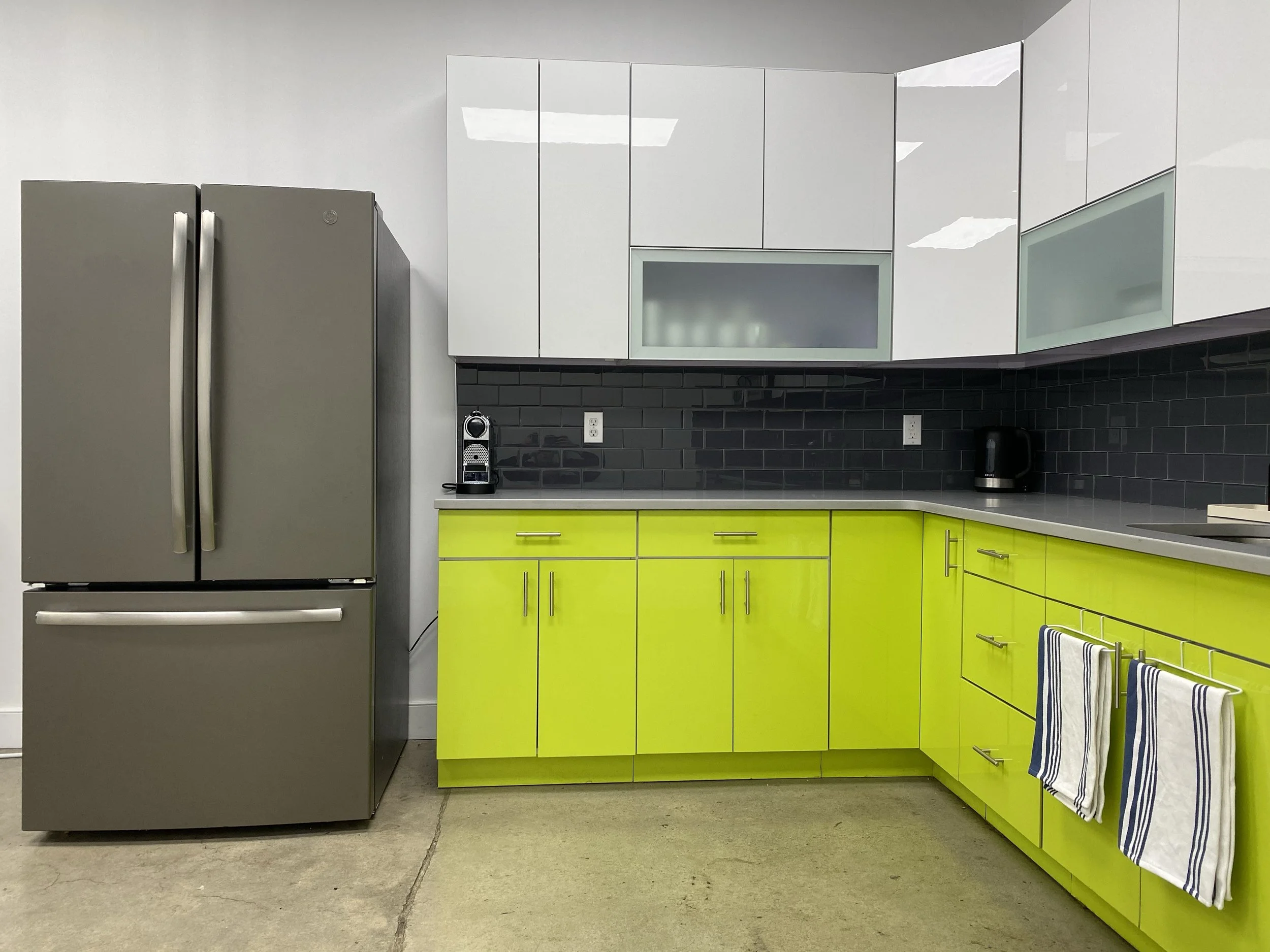ANNEX E: 10,500 SQ FT | STUDIO, OFFICE AND SUPPORT
Located just around the corner from our Brooklyn main Stage B, Stage E is part of GUM’s Trident Complex. Stage E comes with 2 shooting spaces, cubicles, meeting rooms, many production offices or green rooms, eight bathrooms, two kitchens, and our outdoor deck. Our complex of C, D & E can be rented out individually or together for 20,000 Sq Ft. The space combined is ideal for those looking to set up shop for full production.
NEW E3 STUDIO - PERFECT FOR PHOTO SHOOTS, TABLETOP, SMALL SETS
E3 STUDIO
E1 STUDIO
ANNEX E FLOOR PLAN + MEASUREMENTS
ANNEX E: 10,500 SQ FT PRODUCTION OFFICE WITH ELEVATOR ACCESS
SIZE
Annex E1 - 6,000 sq ft
Annex E2 - 2,600 sq ft
Annex E3 - 1,900 sq ft
SPECIFICATIONS
Easy access through dual-door elevator
2 Studios to shoot in
200 amps of power (65 amp 3-phase)
20 tons of silent heating and air conditioning
Full kitchen + kitchenette
Thirteen offices, six cubicles, conference rooms, and green rooms
Storage rooms
Eight bathrooms, one with a shower
Roof deck
Fully furnished with high-end décor
Hi-speed internet
ADDITIONAL INFORMATION
Large elevator between Stages C. D and Annex E
Combine Stages C, D, and Annex E for over 20,000 sq ft
Expansive Production Office Unveiled for Film and Television Creators
GUM Studios announces the availability of its state-of-the-art 10,000 sq ft production office, tailored to cater to the needs of film and television creators. Nestled within the heart of our bustling studio lot, this meticulously designed space offers a dynamic and collaborative environment for production teams to bring their artistic visions to life. Boasting an array of private offices, spacious meeting rooms equipped with cutting-edge technology, and stylish communal areas, our production office provides the ideal setting for brainstorming, planning, and executing ambitious projects. With this new addition, GUM Studios continues its commitment to empowering creative professionals and fostering the next generation of breathtaking cinematic experiences.



























