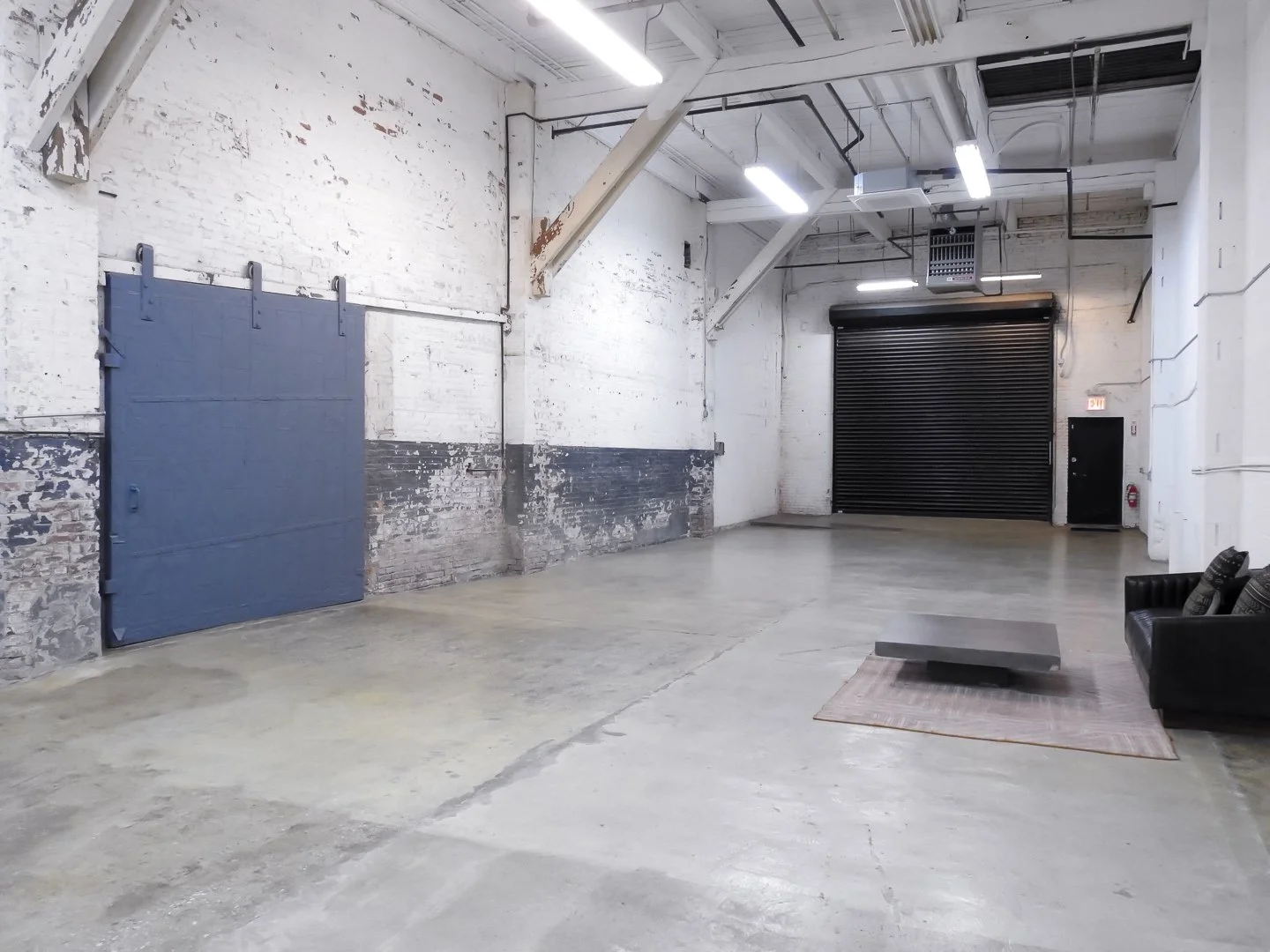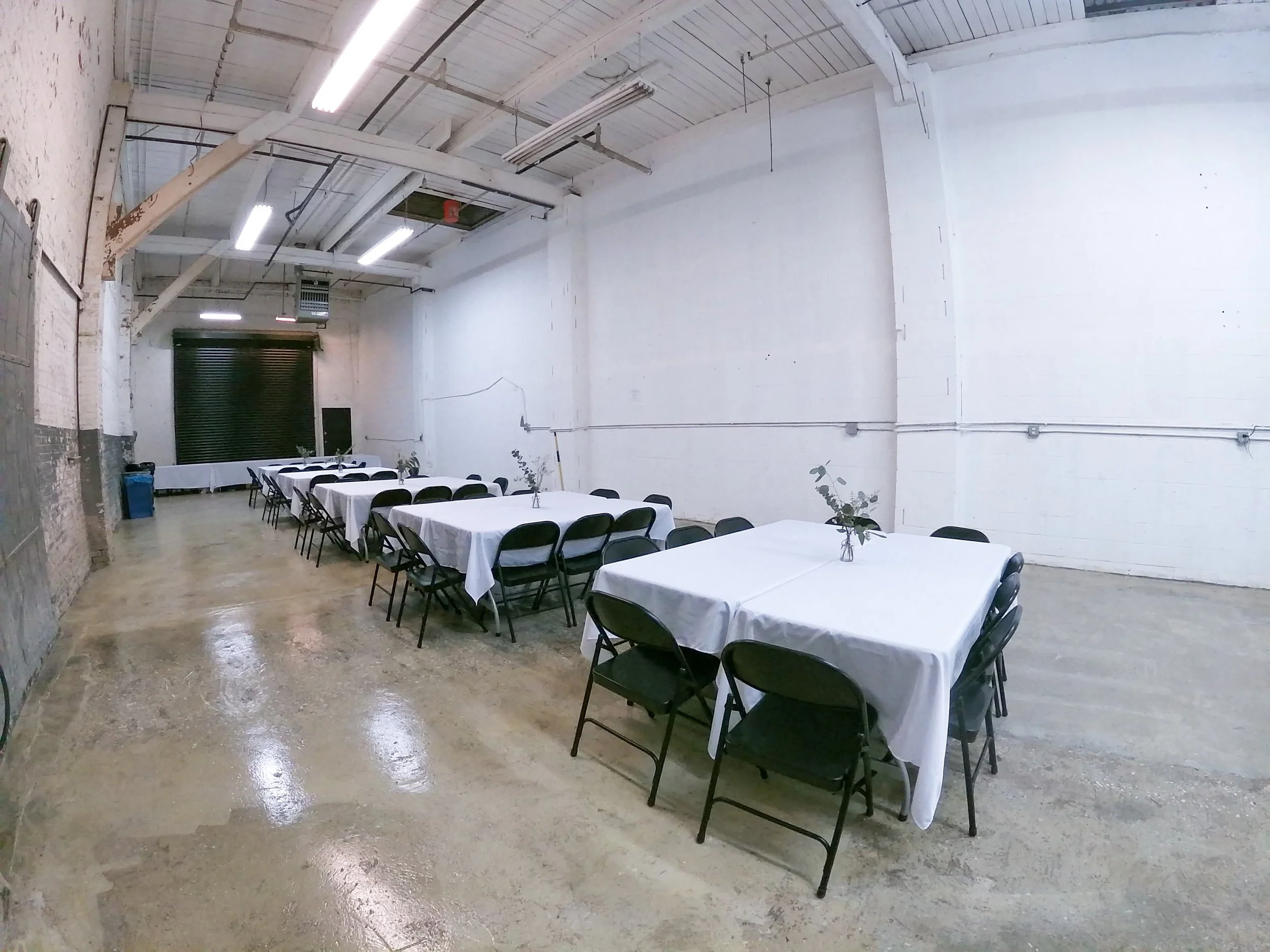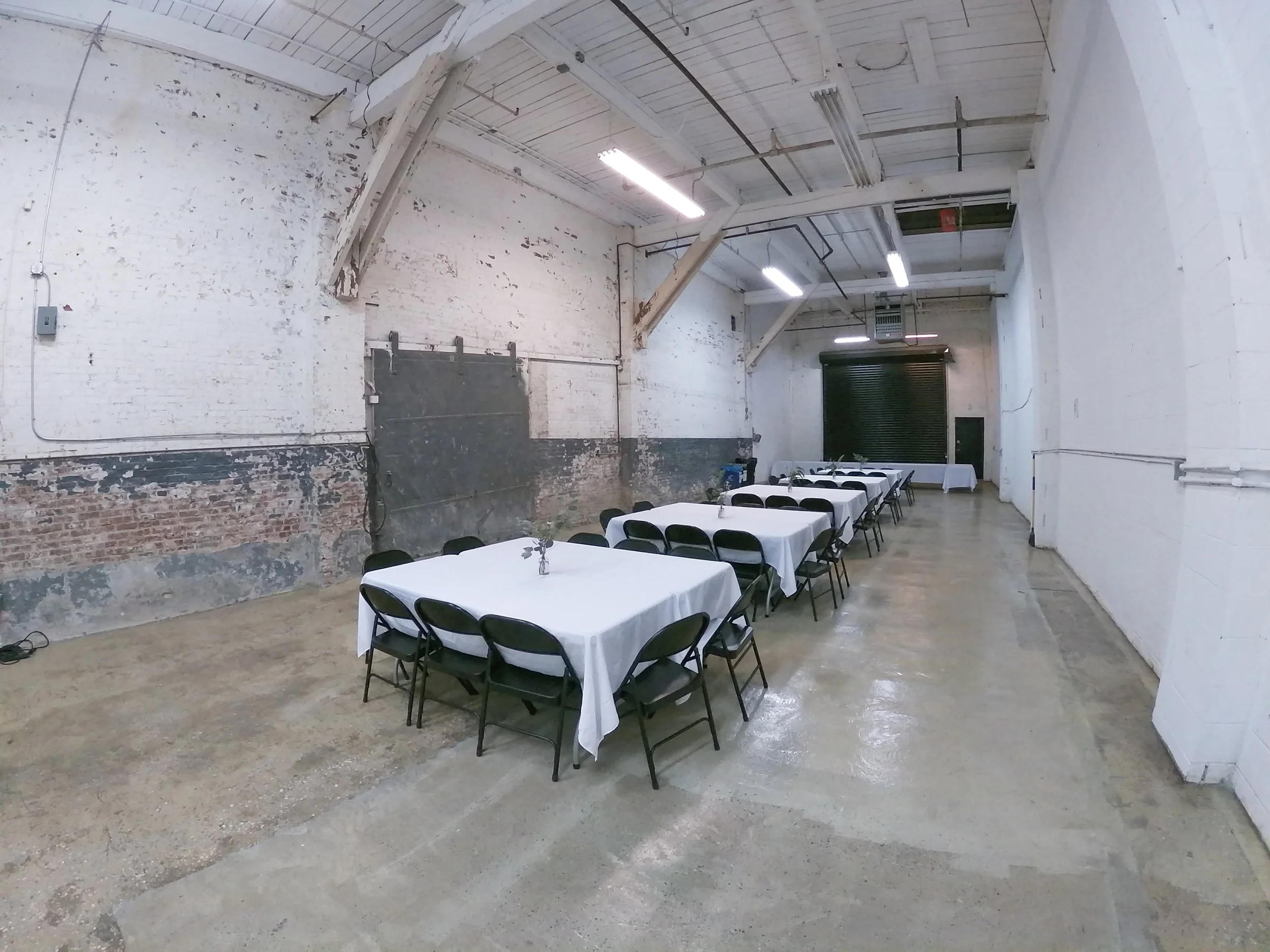ANNEX B
2,500 SQ FT
BRICK SHOOT SPACE / CLIENT AREA / CATERING
SUPPORT SPACE
-
2,500 sq ft studio, support or catering space
-
Drive-in access
300 amps of power (100-amp 3-phase)
Ceiling height: 19 ft from floor to bottom of the beams
10 tons of silent heating and air conditioning
Two luxurious bathrooms and one shower
High-speed internet
Textured brick walls and skylights
Direct connection to Stage B and Warehouse B





