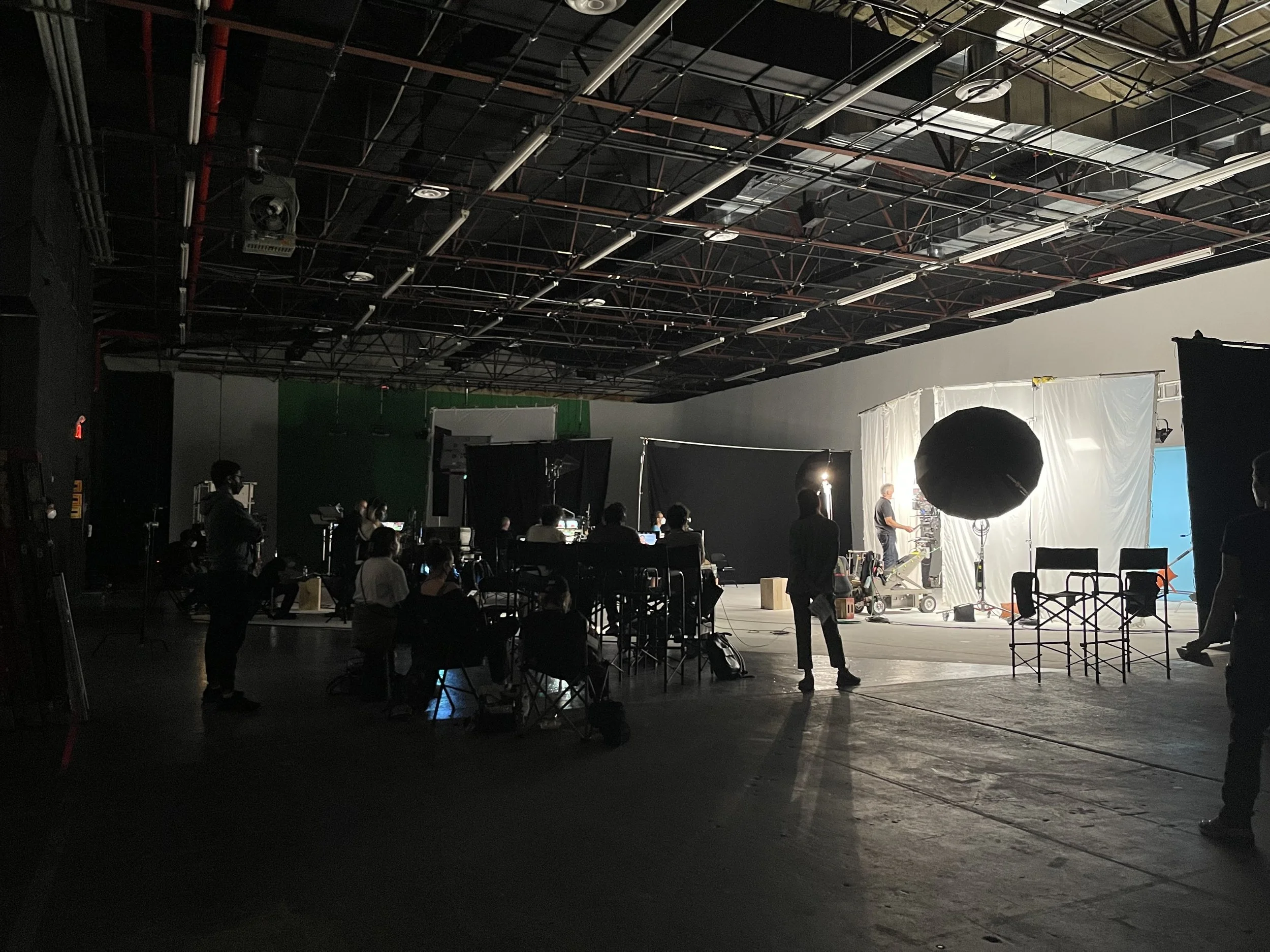MAIN STAGE B – OUR LEVEL 2 FACILITY WITH OVER 25,000 SQ FT.
Set in the heart of Industry City, Brooklyn - Stage B has Brooklyn's largest corner CYC - and is part of our 60,000 sq ft complex. Stage B is a Level 2 qualified production facility.
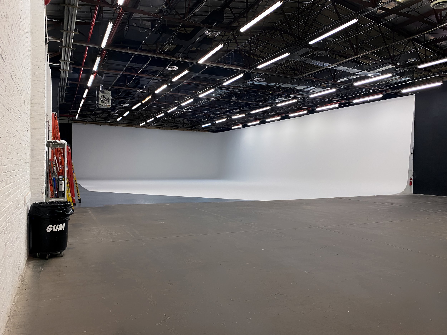
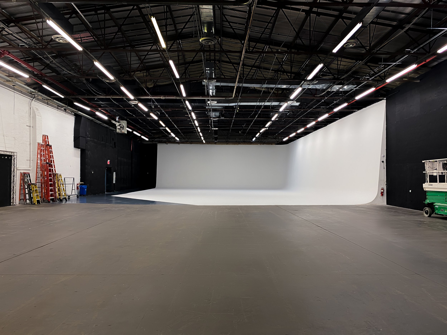
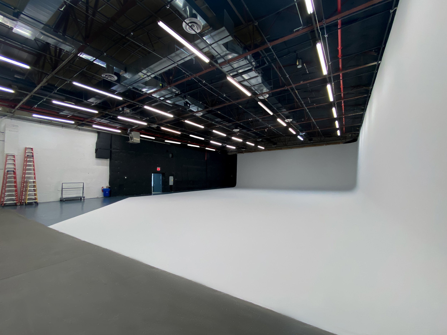
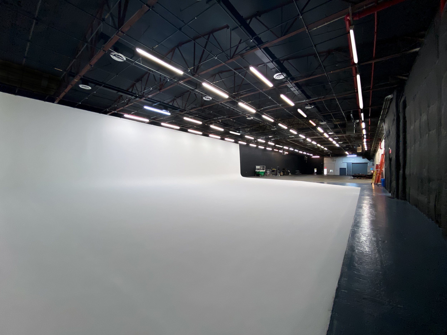
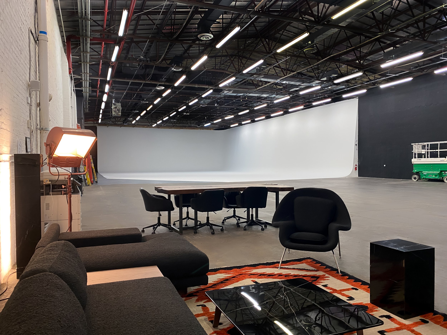
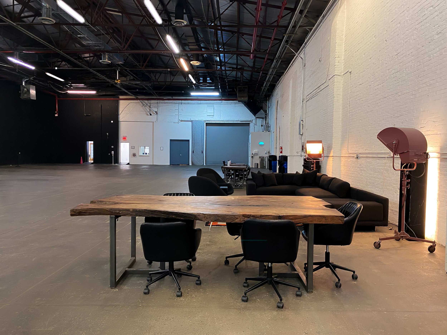
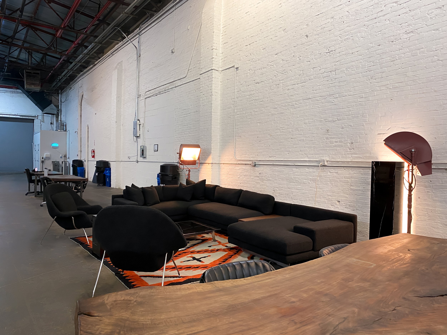
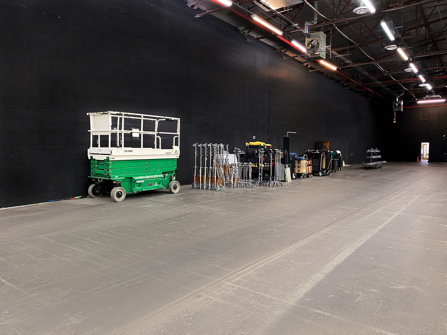
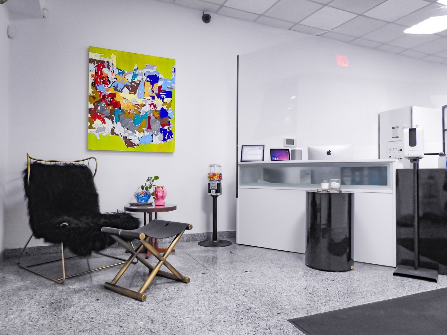
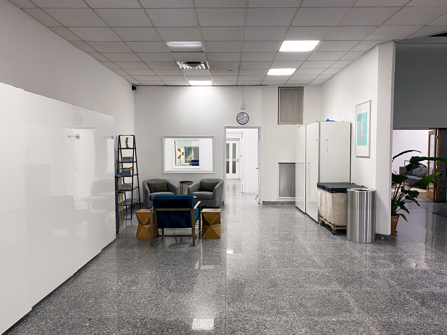
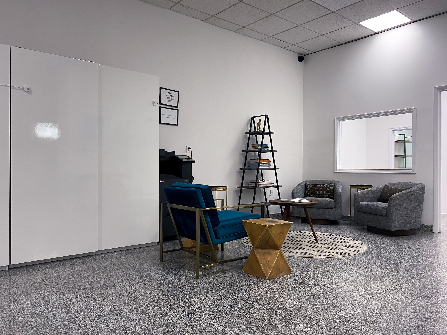
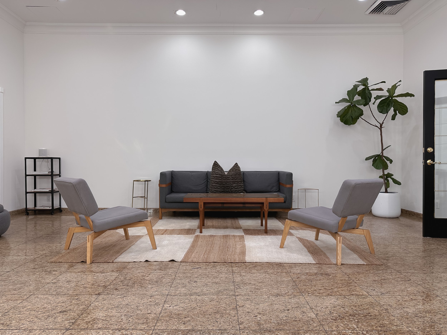
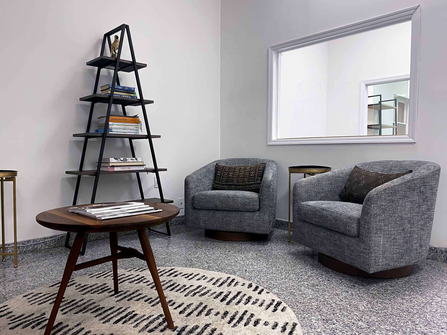
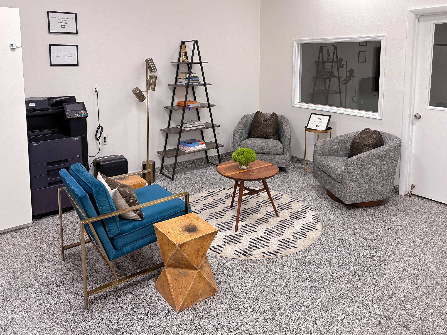
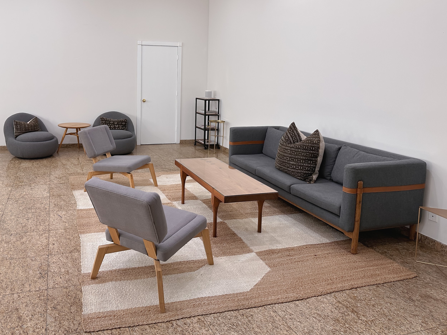
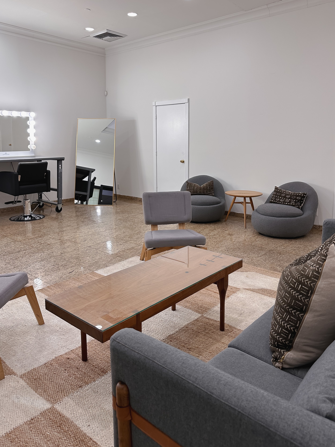
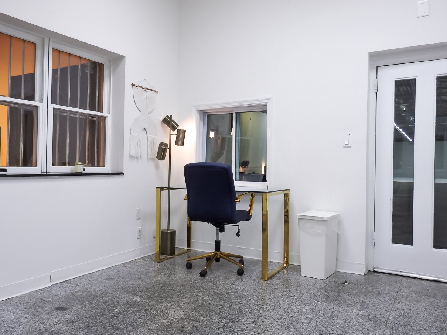
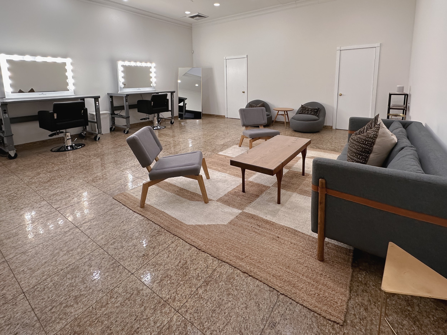
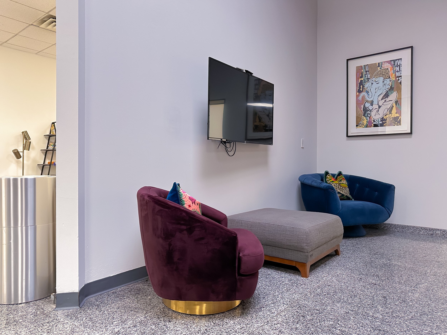
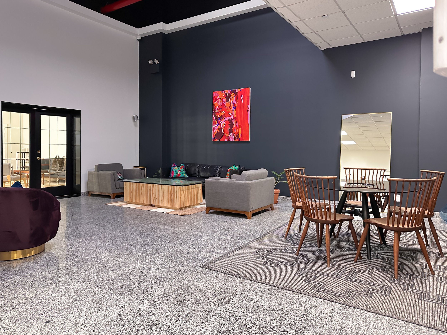
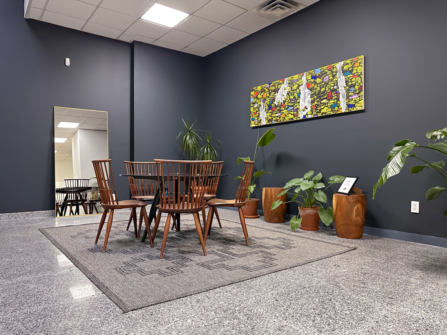
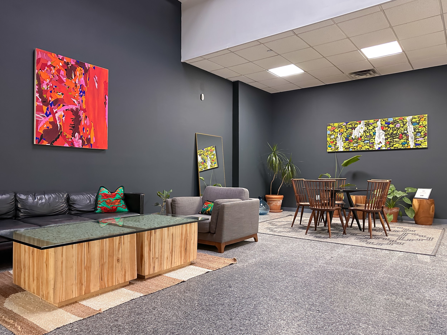
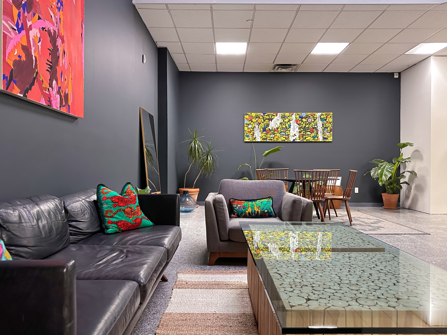
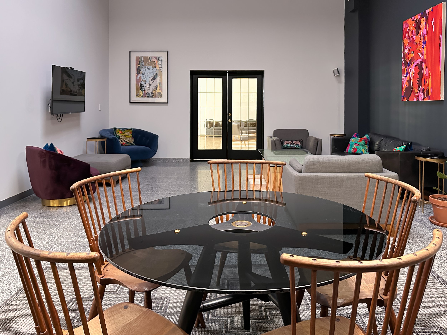
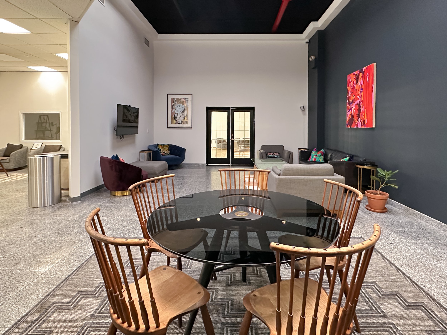
STAGE B FLOOR PLAN + MEASUREMENTS

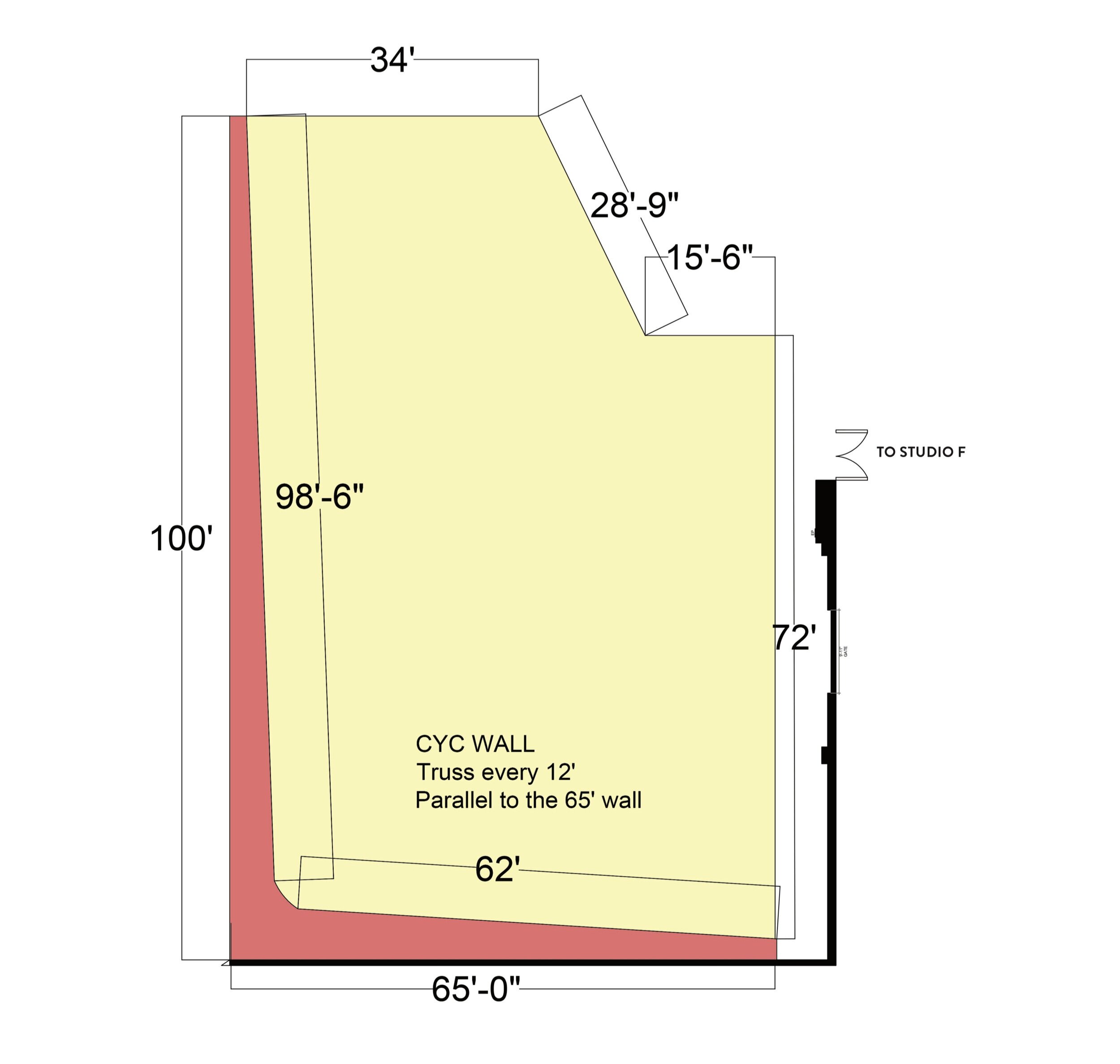
STAGE B – 25,000 SQ FT FACILITY | 20,000 SQ FT COLUMN-FREE CYC| 7,000 SQ FT OF SUPPORT SPACE
SIZE
20,000 Sq ft column-free stage
100 ft X 65 ft corner cyc, the largest in NYC
Stage dimensions: 71ft x 275ft x 22ft to bottom beam
8,000 sq ft of support space
SPECIFICATIONS
Drive-in + large negative ramp
2 × 1,200 amps of power (400 amp 3-phase)
Ceiling height: 22ft, with rigging points
100 tons of silent heating and air conditioning with controllable airspeed
Private green room with two hair and make-up stations
Fully furnished with high-end décor Hi-speed internet
GREENROOMS
Stage B has fully furnished greenrooms and convertible client areas. It is equipped with high-end furniture, skylights, two make-up Stations, and a kitchenette.
ADDITIONAL SPACE
If you need more space, add Annex B and enjoy an extra 2,500 sq ft production support space with extra bathrooms and a shower.
How does a Stage Qualify as Level 2?
A Level 2 QPF must meet all of the following criteria:
• The facility must have at least one 7,000 sq ft column-free soundstage with a noise criteria rating of 30 or more. (Our main Stage B is 18,000 sq ft column-free with an additional 6,000 sq ft of production support space.)
• It must have adequate heating and air conditioning without additional resources. (We have newly installed silent HVAC in all of our stages!)
• It must have a permanent grid with a ceiling height of at least 16 feet and a built-in electrical service for filming without generators. (All of the ceilings in our Industry City complex reach 22 feet.)
The neighborhood: We are a few blocks from the Industry City complex - comprised of 16 buildings and built on 35 acres of repurposed industrial space - a one-stop destination of experiences, eateries, events, and everything in between. The neighborhood has waterfront green spaces, retail, public art installations, restaurants, and hotels.
Getting there: Easily accessible by car, ferry, buses, and metro D, N, and R to 36th street; D to 9th, then N, R to 45th St. Our GUM complex is located just off the BQE in Sunset Park, Brooklyn.
Brooklyn Main Stage B is located at 4508 2nd Ave., Brooklyn, NY 11232



