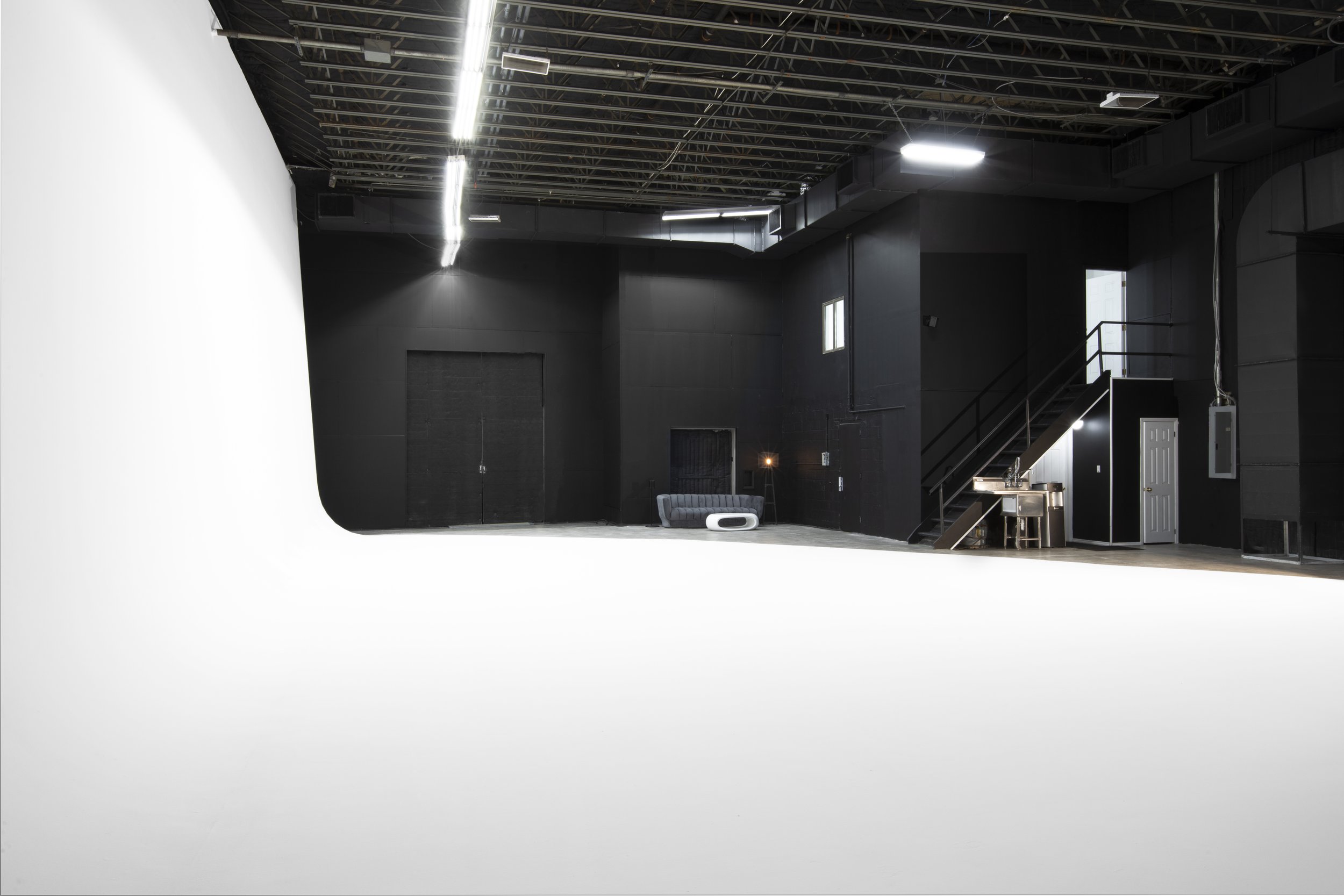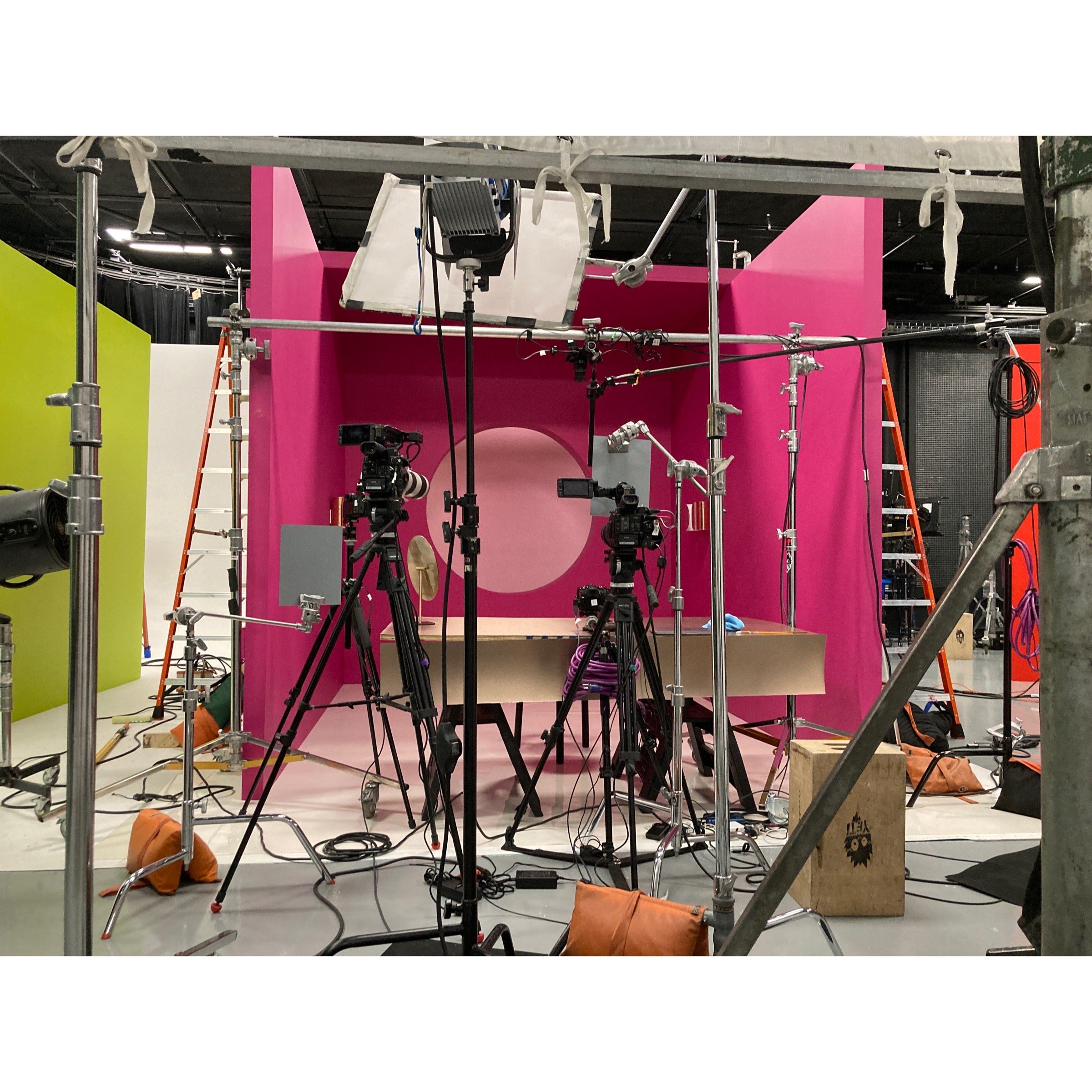STAGE C: 4,500 SQ FT COLUMN-FREE STUDIO
TRIDENT COMPLEX
Located just around the corner from our Brooklyn main Stage B, Stage C is part of GUM’s Trident Complex. Our 4,500-column-free stage includes restrooms with showers, private hair and makeup rooms, and a VIP area for personal storage and wardrobe needs. The stage has newly bought modern furniture, drive-in capabilities, loading docks, and Hi-Speed WIFI.
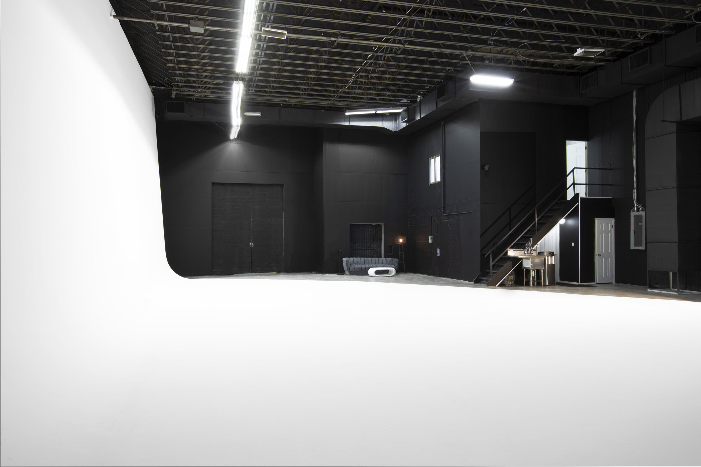


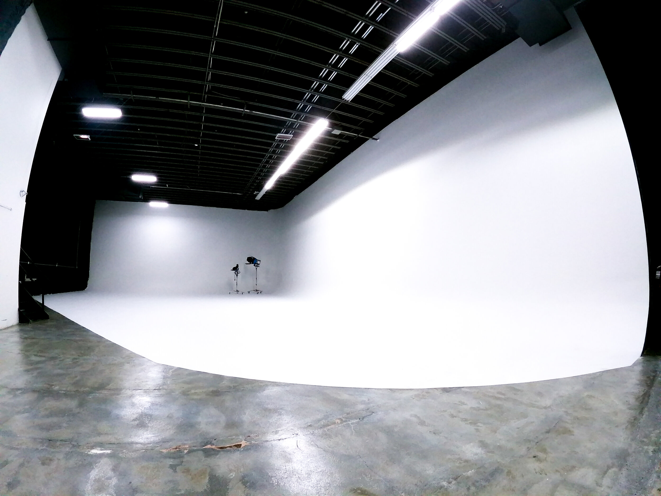
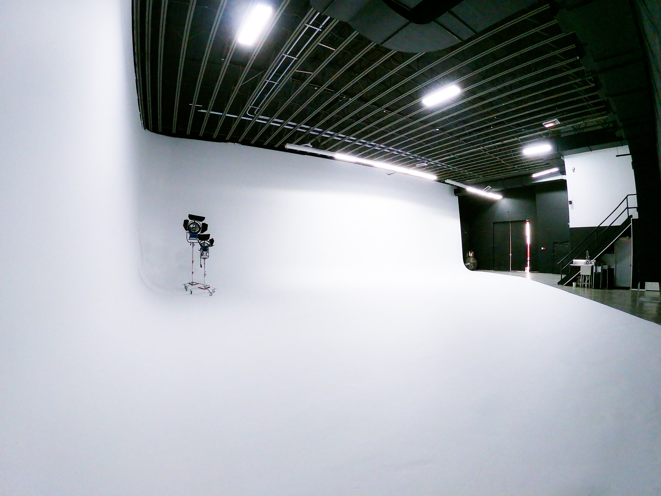
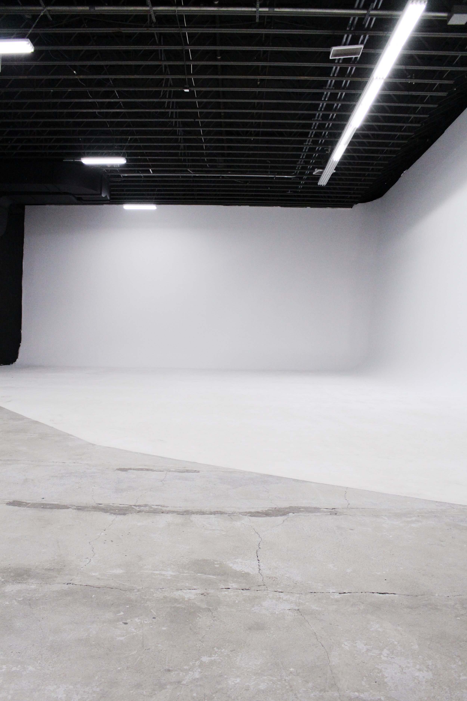
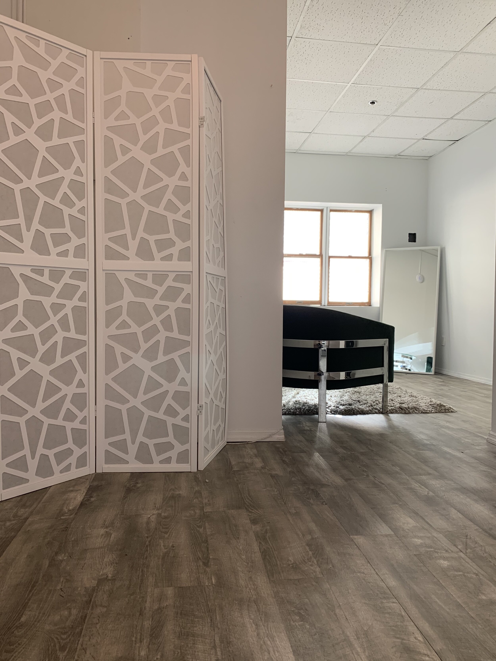
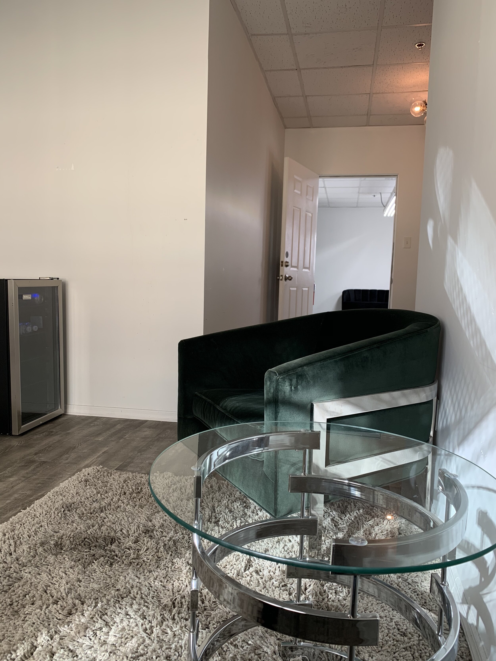
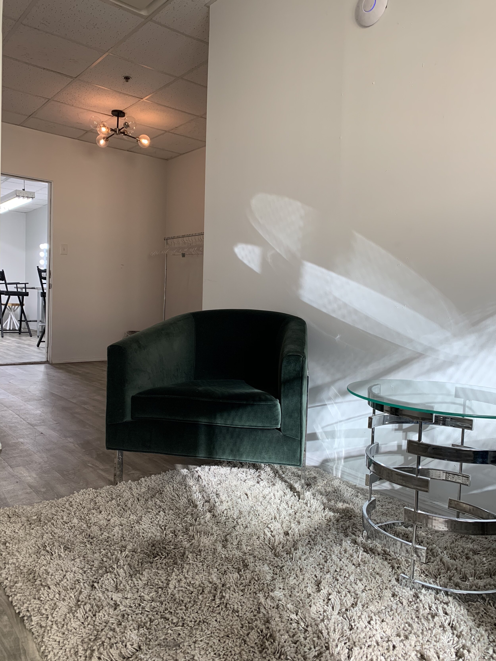
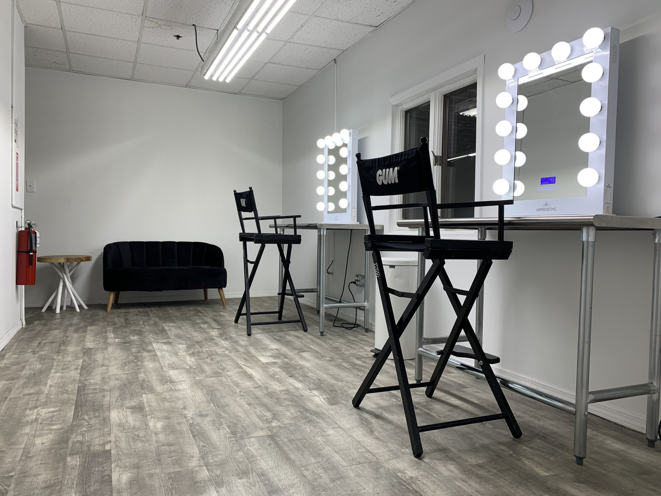
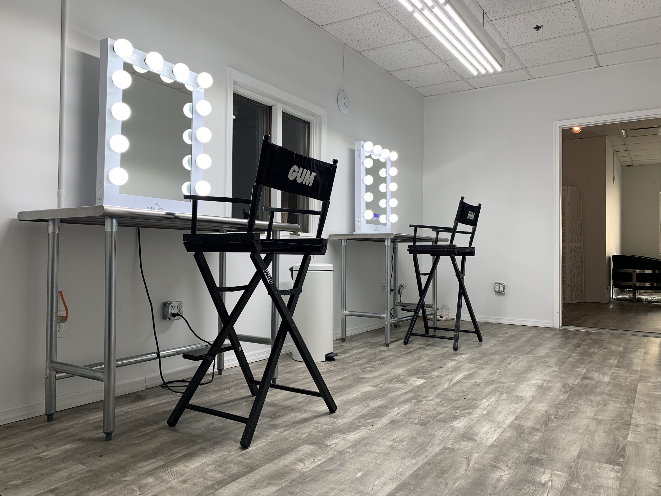
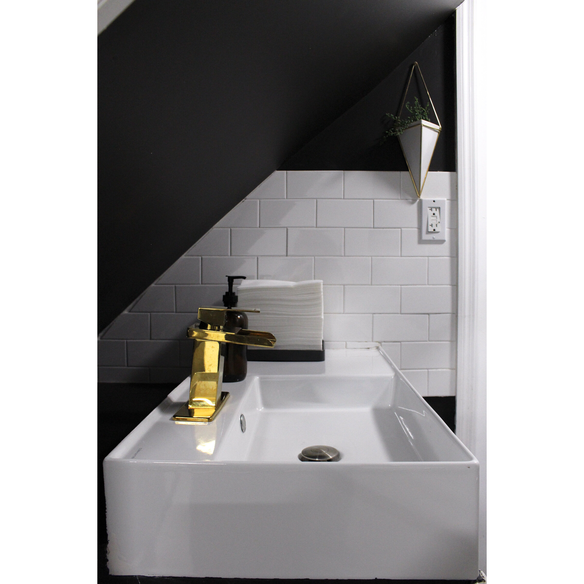
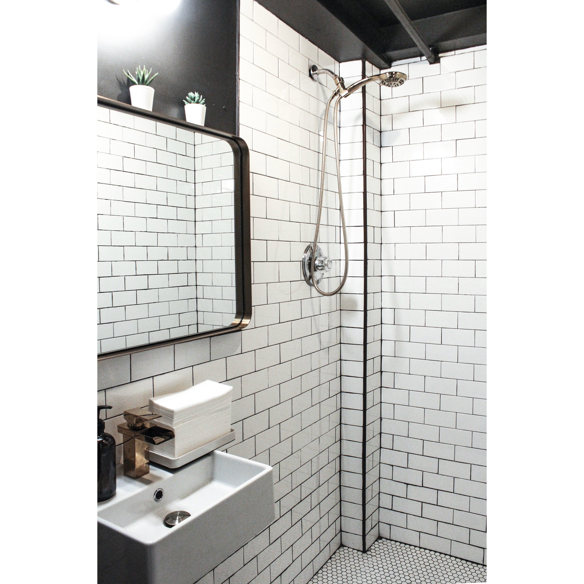
STAGE C FLOOR PLAN + MEASUREMENTS
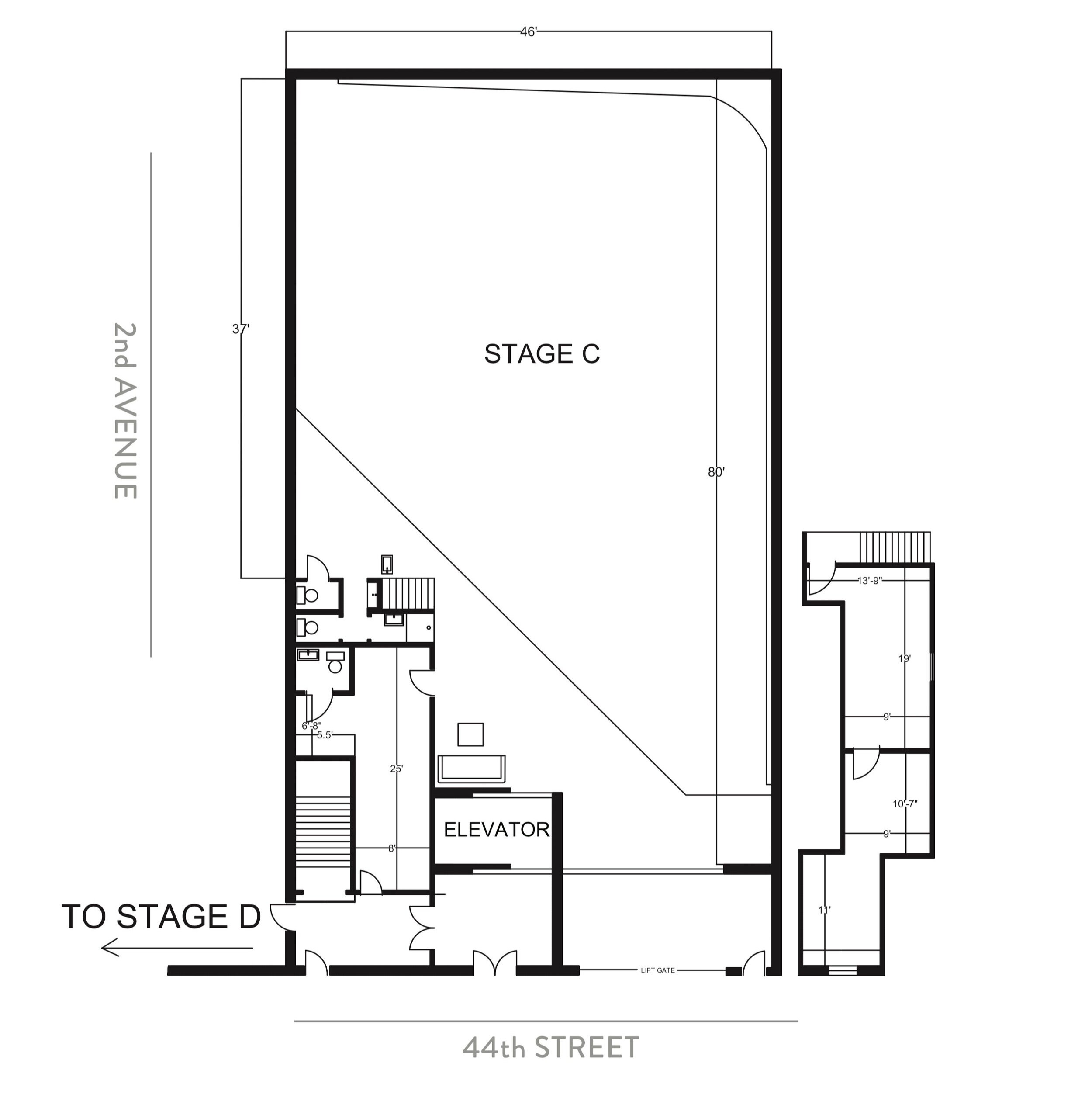
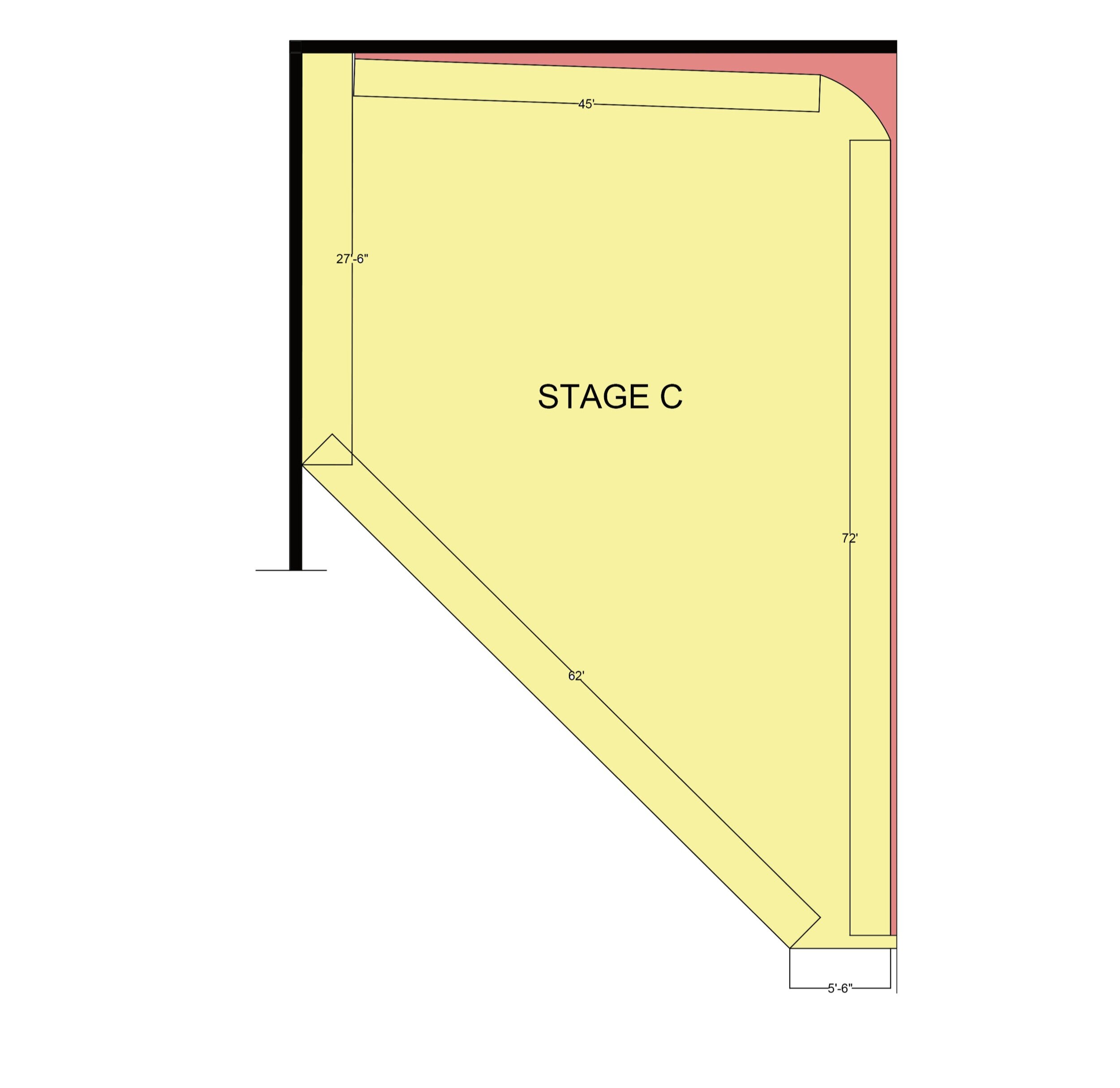
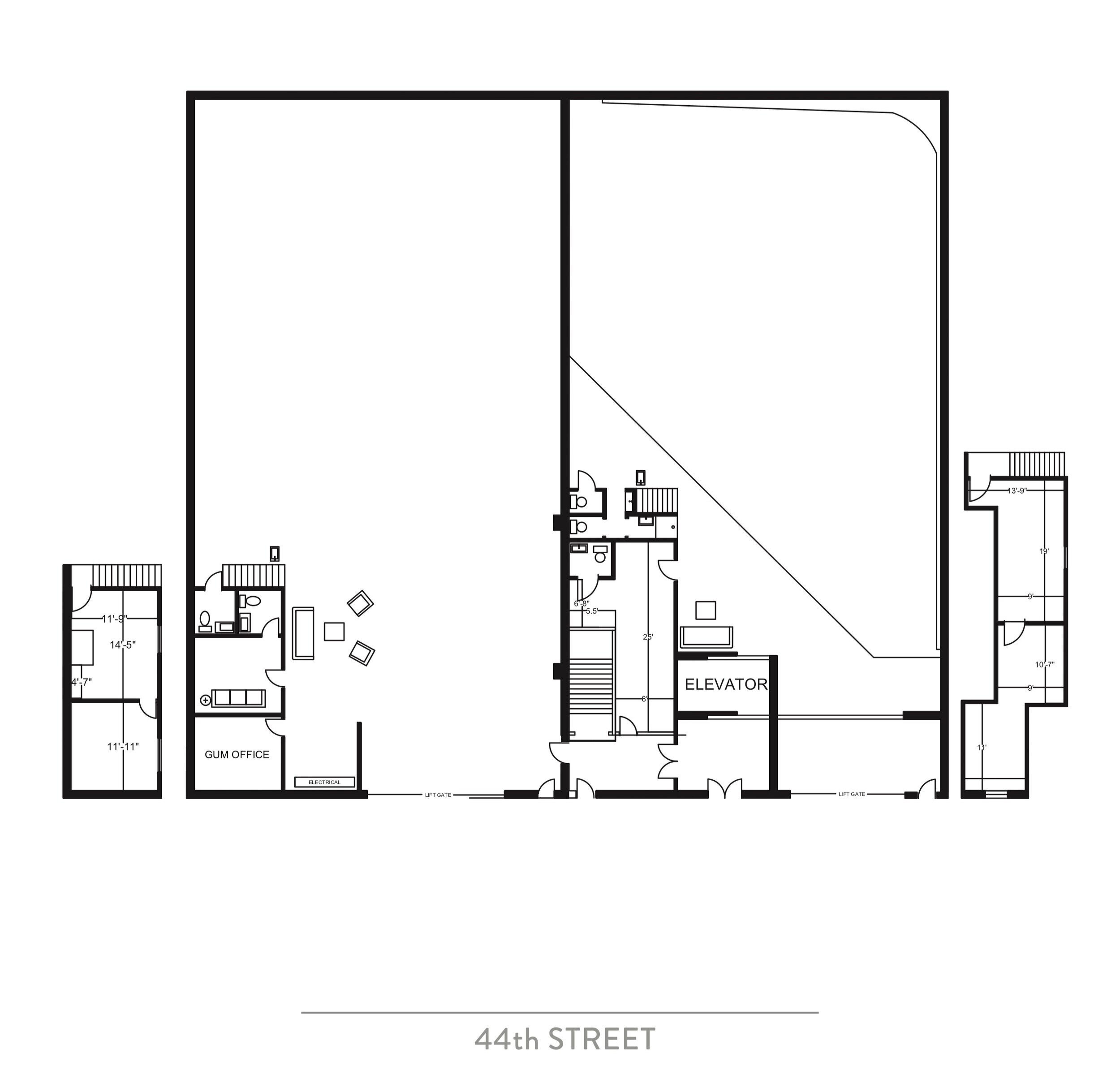
STAGE C – 4,500 SQ FT COLUMN-FREE STUDIO
22’ CEILINGS, DRIVE-IN CAPABLE
SIZE
4,500 sq ft column-free stage 45 ft X 71 ft corner cyc
SPECIFICATIONS
Drive-in capable
1,200 amps of power (400 amp 3-phase)
Ceiling height: 22ft, with rigging points
25 tons of silent heating and air conditioning with controllable airspeed
Three production or green rooms
Three bathrooms, one shower
Hi-speed internet
GREENROOMS
Stage C has a fully furnished VIP greenroom located in the mezzanine. It's equipped with high-end furniture and make-up stations.
ADDITIONAL INFORMATION
Connects to Stage D
Combine Stages C and D for 9,500 sq ft
Combine Stages C, D and Annex E for 18,000 sq ft
GUM Studios comes from a desire to deliver a space that meets creative and technical needs that is photo and film-ready. The Trident Complex combines a Black Box stage, a column-free stage, and 10,600 sq ft production support on the first floor. We also offer in-house equipment rentals and in-house production assistance to bring your concepts to life.
Our complex of stages can be rented out individually or together for a total of over 20,000 Sq Ft. The Trident Complex combined is ideal for those looking to set up shop for full production.
Brooklyn Stages C, D, & E are located at 162 44th St, between 1st and 2nd Avenues.

